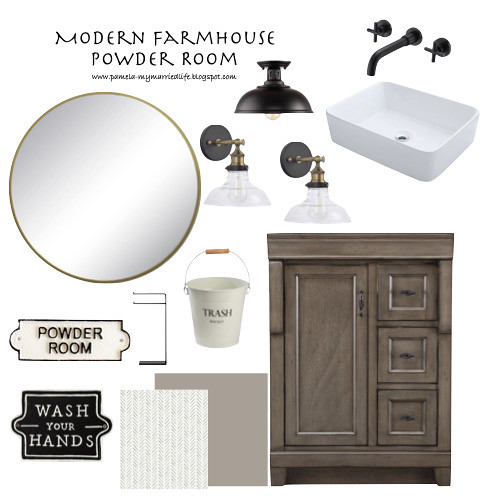Let’s talk home updates.
It’s been just about seven months since we moved into our home. When we first saw the home we fell in love and now that I’m thinking about it I don’t really know why. Maybe because they had it nicely decorated? For their own taste of course but it was definitely an eye catcher. Maybe it was the layout? Or better yet the nice patio, large yard, and most prettiest landscape. They knew exactly how to suck us in. If I am being honest, with all the updates we’ve done to this home I wonder what was it that made us love it so much when we first saw it.
Our home was built in the 70s and had only been occupied by the original owners. We loved knowing that they were the only owners that’s for sure. Yet as the months pass by and we see all the DIY projects they did that were pretty much shitty work we wonder how we didn’t see it on the first look. Or the inspection day. Or the walk through. I just don’t know what we were thinking. My only guess is that it was simply meant to be.
It was listed as a move in ready. Which it was. We knew we’d be changing wall colors and replacing a reddish/burgundy carpet that was in one of the bedrooms, updating the bathrooms one in particular as soon as possible, and further down the road doing a kitchen renovation to make it more modern and functional. But we never thought that something as simple as removing a carpet would lead to finding rotted floors caused by prior water damage that was not fixed correctly which would very rapidly increase our "carpet changing budget". Ever since then I feel like every room we update is more than “just a wall color change or adding trimming”.
I plan on going room by room to show a before and after picture but this post in particular I will be showing y’all our (or rather my) mood board with our plans for certain areas of the house. We started with the family room, dinning room, and what I call the little boys bathroom. Just some paint, a brick wall whitewash, and some decor so stay tune for that!
For several weeks now we’ve been updating our entryway and formal living room. That’s almost complete. We just have to finish the painting, some minor touches, and then furnish it. I look forward on sharing that space and what we decided to do with it. Now we’re moving on to the bathroom located in the formal living room area which is also connected to my oldest bedroom. That bathroom is a pretty nice size so we’re planning on dividing it into a small powder room in the front with its entrance located right in the living room and keeping the back part as an en suite to our oldest bedroom. Spoil much? He’s pretty excited about it because our original plans were to close off the entrance from his bedroom and just this week we decided to leave him his personal bathroom.
In between all of this hubby and I are giving my oldest bedroom a facelift. His room is going to be pretty cool I tell you but you’ll have to keep checking back to read about our plans for his bedroom 😉.
Here are our mood boards for the entryway and powder room.




Post a Comment