
Here is it, our formal living space. When we first moved in I had no idea what I wanted to do with this room. It would obviously be used as a formal living area but if I'm being honest I was so overwhelmed by everything else we had going on that we did't give this room a second thought. At that moment this room was not a priority and definitively not on the budget as we knew we wanted to make some changes. Even the one window to the left used to bother us. I have noticed that I like a symmetrical look and this room was driving me crazy. Hubby and I talked about making another window on the other side and having the fireplace in the middle but alas, this look has grown on us. For now.
After we started to furnish the dinning room hubby decided that he wanted to work on this room. We have two entrances and no matter how hard we tried getting everyone to use the family's room entrance some people would use the front main entrance and this room was such an eye sore. And so we agreed on revamping the fireplace, painting the walls, and changing the moldings. Something simple.
I don't have many before pictures but this room only had a white fireplace and very ugly moldings. The original fireplace was so blah. I really didn't like it at all so when I pitched that we should do a shiplap fireplace and showed hubby some pictures he was on board. We had already done an accent shiplap wall in the dinning room and we loved the look. I personally was obsessed! If hubby would let me I would shiplap our entire house :)
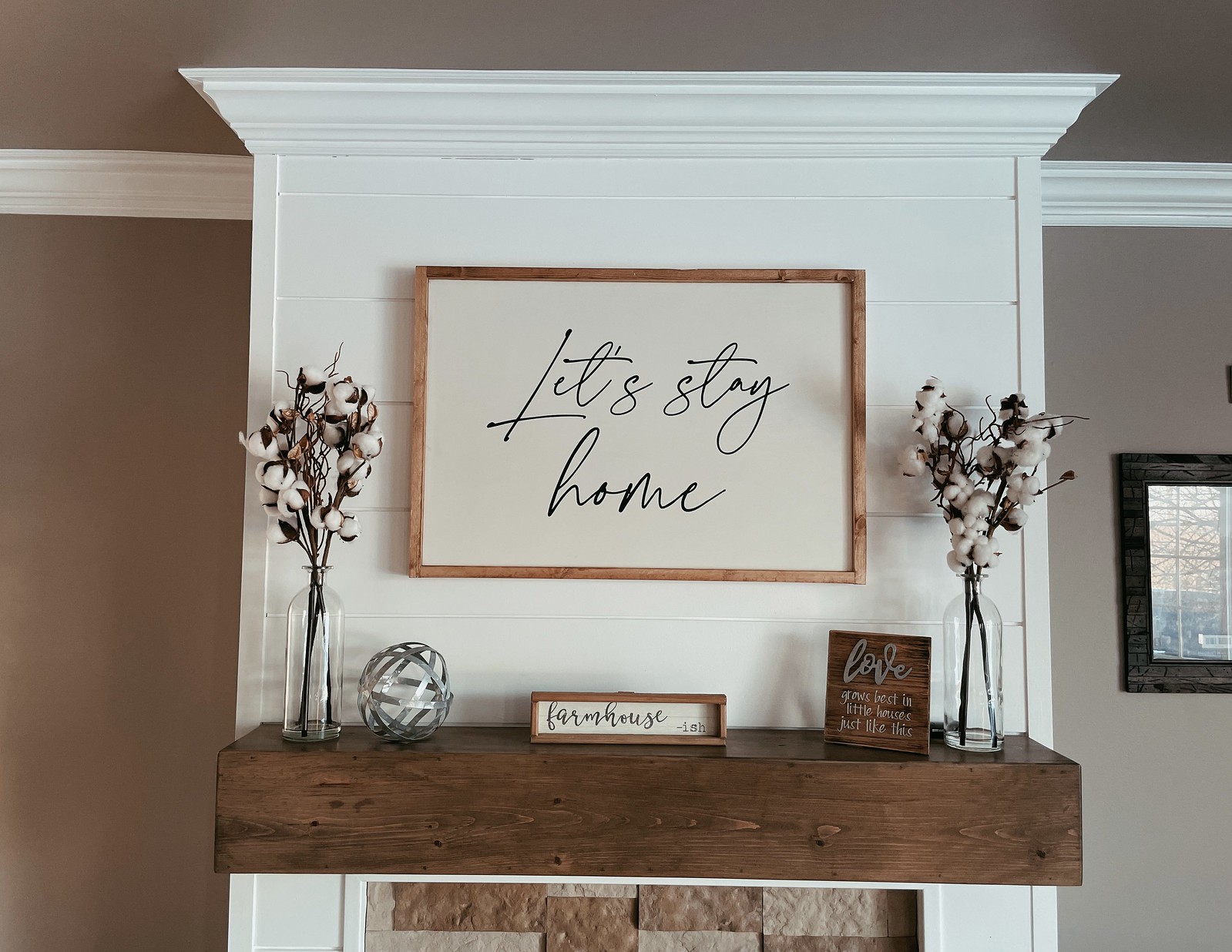
There was no going back after this room started to look presentable. I started to gather ideas on how I wanted to dress this room and I found the most inspiring picture on Pinterest. It actually had a black shiplap wall with a seating area similar to this one. I fell in love instantly and based this entire room on that picture. Except I wanted to keep it as light as possible and give it a modern farmhouse-ish rustic industrial look. That seems to be the trend when dressing up any room around here lately. One would say that I am undecided but I love how the pieces go so well together. From the ceiling fan and light fixture, to the fireplace and stone accents, to the armchairs and wall decor. I love it all!
Talking about wall decor, I have an Etsy order coming soon that will complete wall decor in this room. I've also been in search of a tall floor mirror to go in a corner right before the dinning room. I have not found anything I love yet and the one I did find was way too short. I think it was 57" tall and it just didn't look right but it looks beautiful in our master bedroom ;) So there will be a follow up update post to this room sometime in the future.
So yeah, this is our formal living space. I call it Mommy's time out area. This room has beautiful lighting in the mornings and evenings. I love to come here to drink my morning coffee, read a book, or simply breastfeed CJ as I admire the work we've done. Some Friday nights hubby and I sit here with the fire going and just talk over a drink. Some days the kids join us and it makes for really nice family time. I love all that this room represents. It's for sure my favorite room thus far.
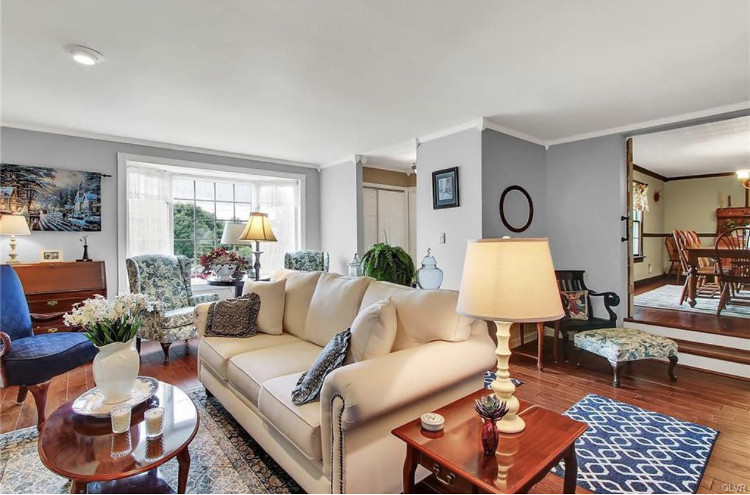
This is what this room looked like prior to us buying. These pictures are from the listing when we found the house.

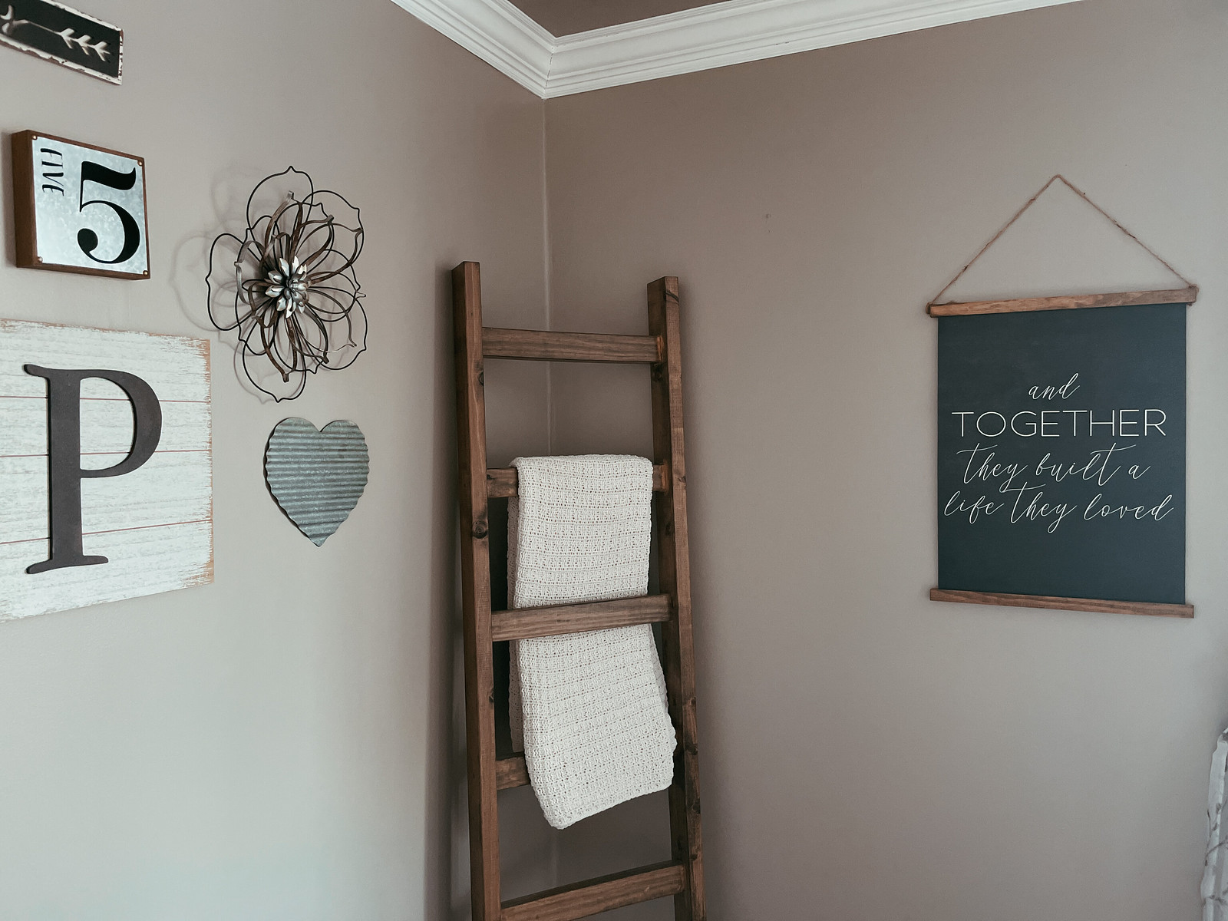

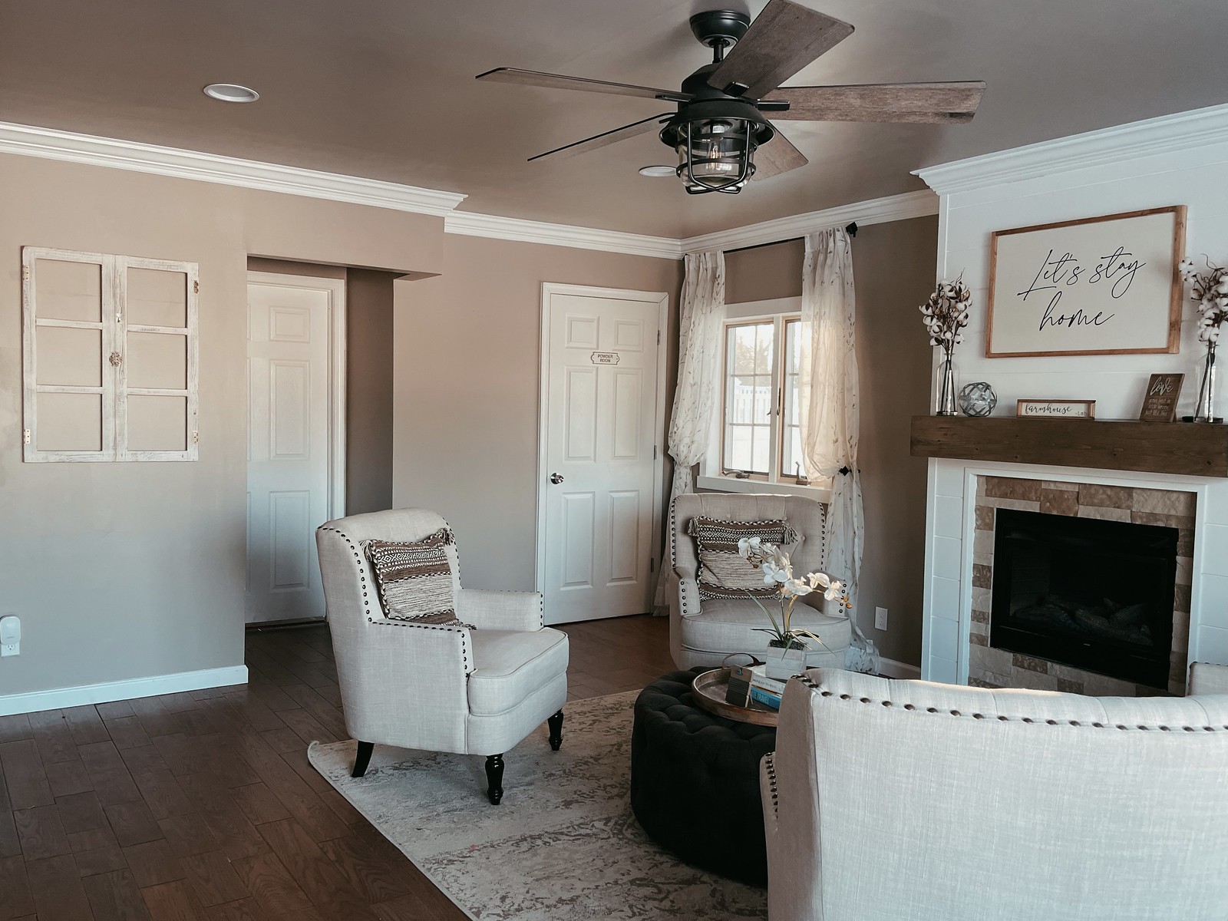

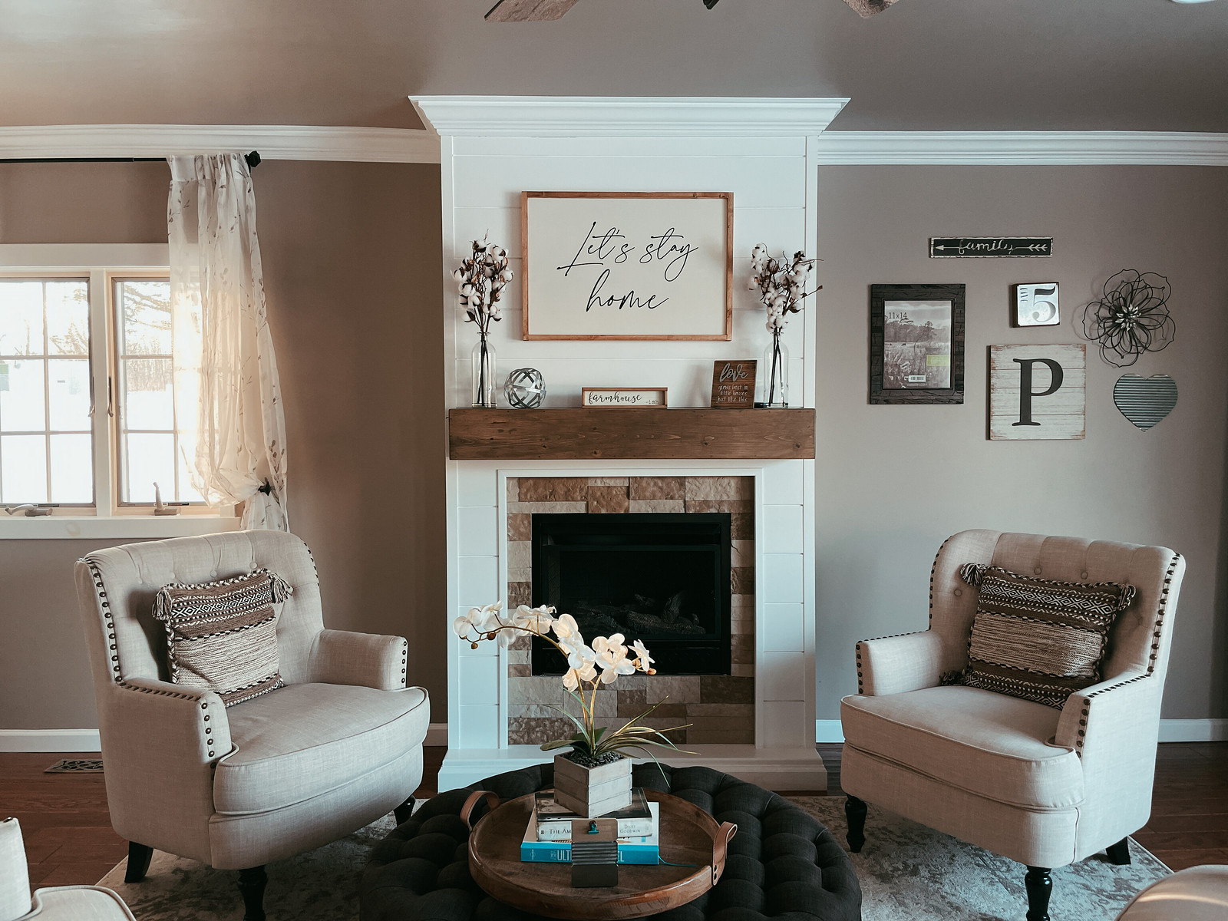

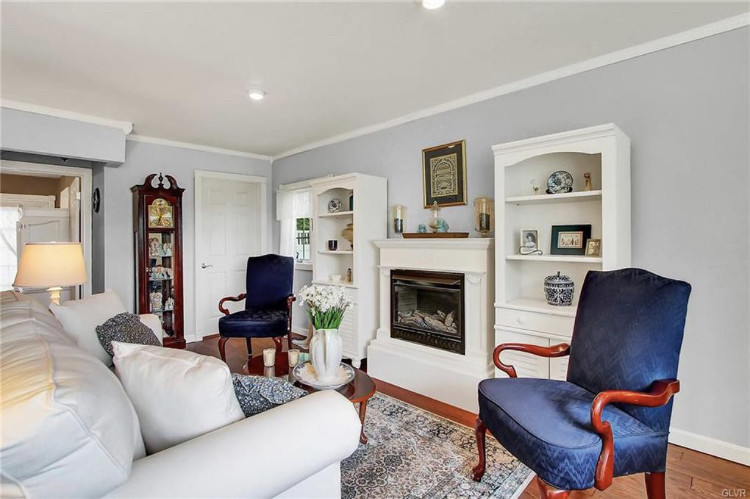


Post a Comment