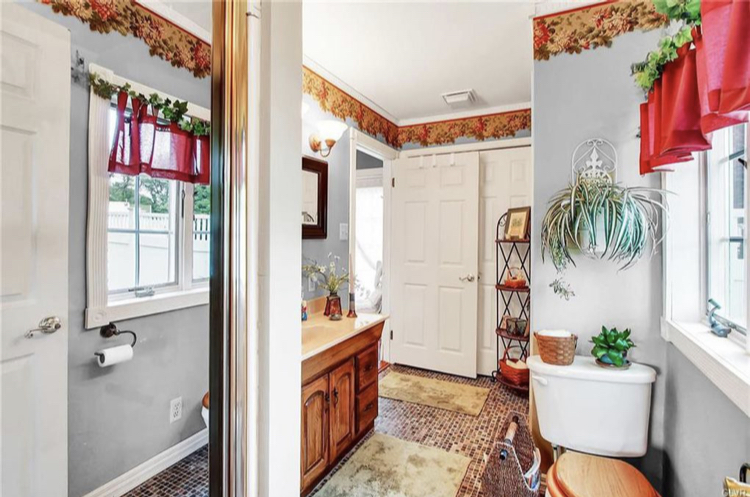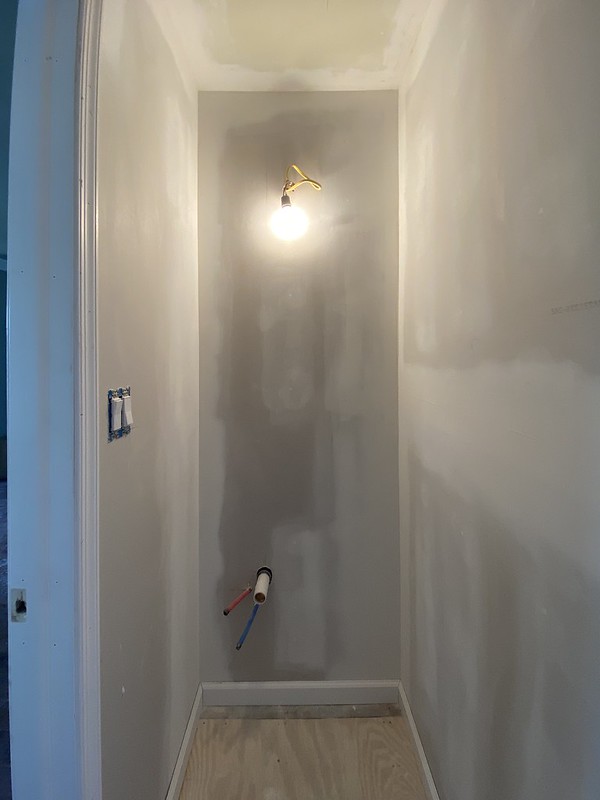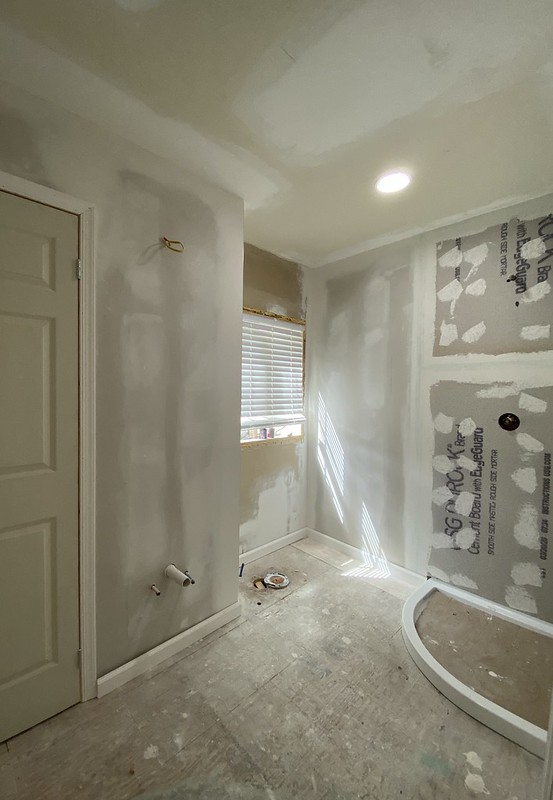(This was how the bathroom looked like prior to us moving in)
This little space was once a spacious bathroom with a stand-up shower with access from the formal living area and a bedroom. On the first look, you could tell that it needed major updates for our liking. It wasn’t until we moved in that we realized how uncomfortable the shower and sink were. The shower was literally a cube with barely any space to turn. The sink was so low it felt it was for either a small child or an elderly. And don’t get me started on the toilet. Again, super low and to make matters worse every time you flushed it the water would come out of the sides on the bottom.
The bedroom with access to this bathroom was for our oldest son and he’s currently 5’10 so that sink was way too low for him and the shower was just uncomfortable. He never really complained but I could only imagine.
Since moving in I insisted that we needed to remodel that bathroom, but I wanted to do it the right way. Once and done. Not just a paint job. The sink and toilet needed to be replaced and if we were doing that we might as well do the shower too right. The flooring was a little unusual as well and not leveled. The entire bathroom really needed to be gutted out in my opinion and hubby was not about it. Not right after moving in and having to deal with a roof leak and water damaged floor.
Fast forward to springtime when we decided to update the fireplace and replace the trimming in our formal living room. We decided to go ahead and renovate the said bathroom. Originally the plan was simply to update everything. Then we decided to close off the entrance from our sons’ room by adding a wall giving him a walk-in closet and having only an entrance from the living room.
(Powder room side)
Jamil, my hubby stepdad and the person who takes all the credit for the labor in our home projects suggested that we split the bathroom into a powder room and still have a full bathroom for our son. We liked the idea. I had my doubts because my son is, well he’s a messy teenager. I didn’t trust him to be responsible enough to be in charge of his own bathroom. Except that he would still be using the shower in the original plans and at least this way if his bathroom was messy it wouldn’t scare off our visitors. So, we went with option 2.
This is when all the headaches started. Obviously, floors had to be removed to re-arrange water lines and drainage pipes and what did we find? Rotted beams 😩. This home was built in the 70s. The sellers were the original owners and they added two extensions to the house. This bathroom was part of one of those extensions therefore there should have been no reason to have rotted beams. But alas, it was what it was at that point. We had to reinforce the beams and replace wall support that started to grow mold, etc. Which also meant bye-bye budget.
(Son's room side)
Several weeks later the bathroom was divided, the dry walk was up, and it was time for what I call the pretty phase part one.
Check back in for the reveal coming up next.
(This was how the bathroom looked like prior to us moving in)





Post a Comment